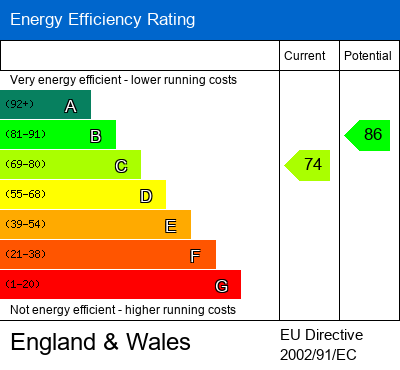Home - Property Listings - Student
Fully Furnished
Available On 27.08.2025
COMPLETE ABOVE CHAIN
EPC-C
FOUR BEDROOM SEMI-DETACHED
SPACIOUS LIVING ACCOMMODATION INSIDE
FANTASTIC FAMILY HOME
PRIVATE ENCLOSED REAR GARDEN
DRIVEWAY FOR TWO VEHICLES
EXCELLENT TRANSPORT LINKS
VIEWINGS ARE ESSENTIAL
** COMPLETE CHAIN - proceedable buyers only **
Due to no fault of its own, this beautiful contemporary style FOUR BEDROOM semi-detached property is back on the market caused by issues with the below chain. The above chain is COMPLETE and therefore we are welcoming proceedable buyers only to register their interest and view.
Offers In Region Of £260,000
Having three double bedrooms and one single bedroom, as well as spacious living accommodation and a beautifully maintained generous size landscaped garden & patio - this property would make the perfect home for a growing family or first time buyer!
Entrance Hall (1.96m x 3.01m) A welcoming entrance, providing access to the downstairs living accommodation, downstairs W/C and stairs to first floor landing.
Downstairs W/C (0.87m x 1.78m) Neutrally decorated and briefly comprising of low level W/C and wash basin. Having a frosted glass double glazed UPVC window for privacy.
Living Room (4.05m x 4.68m) A contemporary living room with cream carpet and white painted walls. With a front facing double glazed UPVC window creating a light and bright ambiance.
Kitchen (5.07m x 2.87m) The perfect space for entertaining guests!! Fantastic cottage-style fully fitted kitchen, with a range of grey wall and base units with rustic rose gold handles and accents with space for range cooker, integrated wine cooler & dishwasher. Boasting white Quartz worktops with a tint of silver fleck, housing inset stainless steel sink & mixer tap. There is also a breakfast bar with under counter storage. The kitchen is large enough to provide space for a free-standing fridge/freezer. A fairly large under-stair storage cupboard can also be accessed via the kitchen.
Diner (2.72m x 2.64m) Flowing through from the kitchen, an open plan dining space big enough for a 4/6 seater dining table, overlooking the patio seating area and garden through double glazed UPVC French patio doors.
Utility Room (2.72m x 2.38m) Accessible from the open plan kitchen/diner, utility space with L-shape fitted white base units with contrasting wood effect work surface, housing an inset stainless steel sink and draining board as well as plumbing for washing machine. The boiler is also stored within this room and is only a few years old, having regular annual services.
Orangery (3.65m x 2.96m) A converted conservatory/orangery space, fitted with a solid roof makes the perfect summery sitting room! With double glazed UPVC windows and French patio doors, letting in plenty of light - but equally, doubling up as a guest space due to its pull out bed and black out blinds.
First Floor Landing (2.04m x 3.86m) Providing access to three bedrooms, family bathroom and stairs to top floor attic conversion.
Master Bedroom (2.99m x 4.62m) To the front of the property is the master bedroom, generous in size, with cream carpet and white painted walls. Boasting ample space - currently housing a double bed, wardrobes, tv with unit/stand and accent chair.
Bedroom Two (2.99m x 3.01m) Currently utilised as a nursery room, rear facing double/king size bedroom with cream carpet and white painted walls, overlooking the attractive rear garden.
Bedroom Three (2.20m x 1.87m) Having a cream carpet and painted walls, a front facing single bedroom which will comfortably fit a single bed and double wardrobe. Alternatively, a good space for a walk-in closet or nursery room.
Bedroom Four (3.91m x 4.11m) Located on the top floor within the attic conversion, an excellent size double/king size room, currently housing a double bed and other bedroom furnishings. This space would make a great play room for children or office space for quiet working. With two double glazed velux windows and fitted black out blinds. Adjacent to the bedroom is a large storage cupboard which could be converted into an en-suite bathroom.
Family Bathroom (2.04m x 1.80m) Recently renovated within the past few years, modern tiled bathroom briefly comprising of low level W/C, wash basin with storage vanity and bath with rain-forest style mains shower over. With a rear facing frosted glass double glazed UPVC window and tall heated towel rail.
Rear Garden To the rear of the property, a very generous sized entirely south facing landscaped garden & patio seating area. Having a storage shed and pergola, as well as tall trees/shrubbery providing privacy from neighboring properties.
Front Exterior To the front of the property is a low maintenance pebbled garden with hedgerow and pathway up to the front door, as well as a double driveway for two vehicles. On-street parking is plentiful around the estate.
COUNCIL TAX BAND (C), EPC RATING (C)
Call Haus Sales & Lettings TODAY to arrange YOUR viewing! Viewing slots are available immediately - to truly appreciate this beautiful family home.

0113 887 7259
hydepark@haus-properties.com