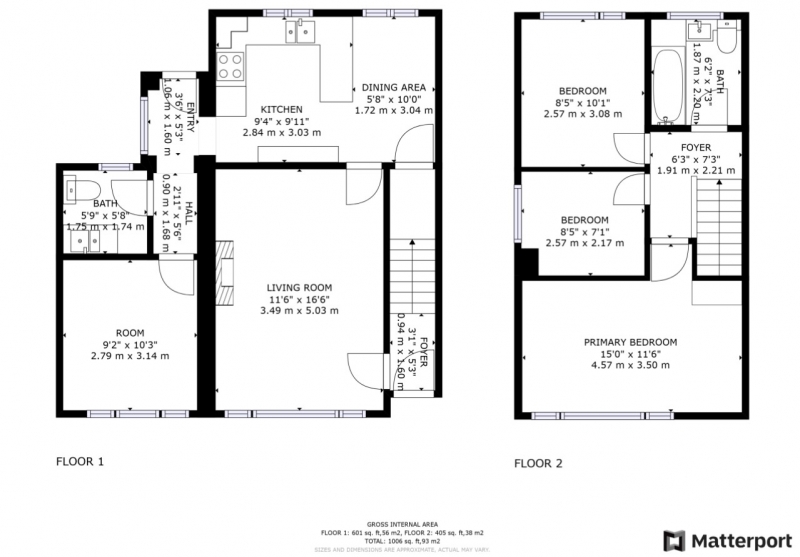Home - Property Listings - Student
Fully Furnished
Available On 30.11.-0001
EPC-D
NEWLY RENOVATED THROUGHOUT
FOUR BEDROOM SEMI-DETACHED
DRIVEWAY AND AMPLE PARKING
NO VENDOR CHAIN
BE BLOWN AWAY by this beautiful FOUR BEDROOM semi-detached property which is NEWLY RENOVATED THROUGHOUT, perfect for first time buyers or expanding family.
In the popular area of Brinsworth, Rotherham, this property will not be around for long!
Entrance Hall (0.94m x 1.60m)
Welcoming entrance that leads off to living accommodation.
Lounge (3.49m x 5.03m)
A spacious beautifully presented living area with a stunning focal point for log burner with stone base, carpet, wall mounted radiator large front facing UPVC window.
Kitchen/Diner (4.88m x 3.04m)
This spacious kitchen comprises of a range of wall and base units with built in electric hob, oven and grill complimented by oak worktops, grey concrete sink with mixer tap. Two rear facing UPVC windows and are for dining table or breakfast stools.
Entrance Hall (1.96m x 1.68)
Bright hallway with entrance through UPVC door at the rear of the property with doorways leading off to the kitchen, utility room and downstairs bedroom.
Utility Room and WC (1.75m x 1.74m)
The utility room consist of base unit with black porcelain sink with mixer tap tiles to wet areas with low flush WC and side facing obscured UPVC window.
Bedroom Four (2.79m x 3.14m)
Spacious lower ground double bedroom with front facing UPVC window and spotlighting.
Landing (1.91m x 2.21m)
Access to loft, bedrooms and family bathroom.
Master bedroom (4.57m x 3.50m) A front spacious master bedroom with spotlighting and large UPVC window.
Bedroom Two (2.57m x 3.08m)
A further double bedroom with spotlighting and rear facing UPVC window.
Bedroom Three (2.57m x 2.17m)
A further ample sized bedroom with laminate flooring, radiator and side facing UPVC window.
Family Bathroom
A Stunning beautifully presented family bathroom comprising of bath with over head shower, built in high gloss vanity wash hand basin with mixer tap, and wall mounted chrome towel rail radiator. Feature tiled flooring with decorative glass shower screen, spotlighting and a rear facing UPVC window.
Outside and Gardens
To the front of the property is a freshly laid lawn with tarmac driveway.
South facing garden to the rear and also another adequate lawn area to the side.
CALL TODAY TO SECURE YOUR VIEWING!

Very Energy Efficient - Lower Running Cost
Not Energy Efficient - Higher Running Cost
0113 887 7259
hydepark@haus-properties.com